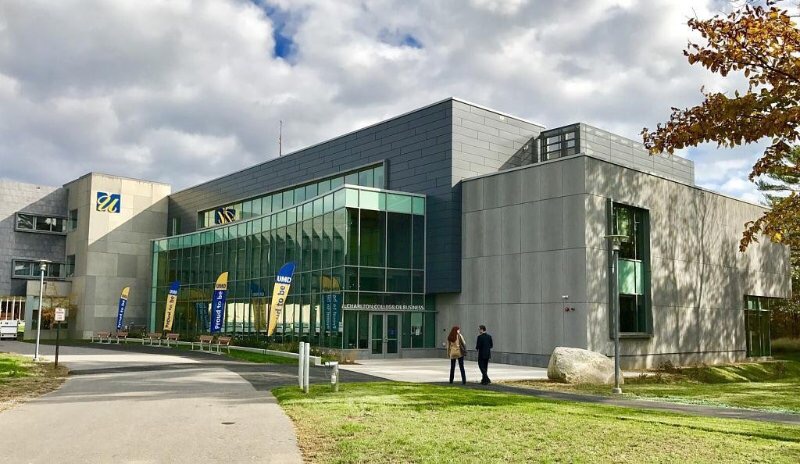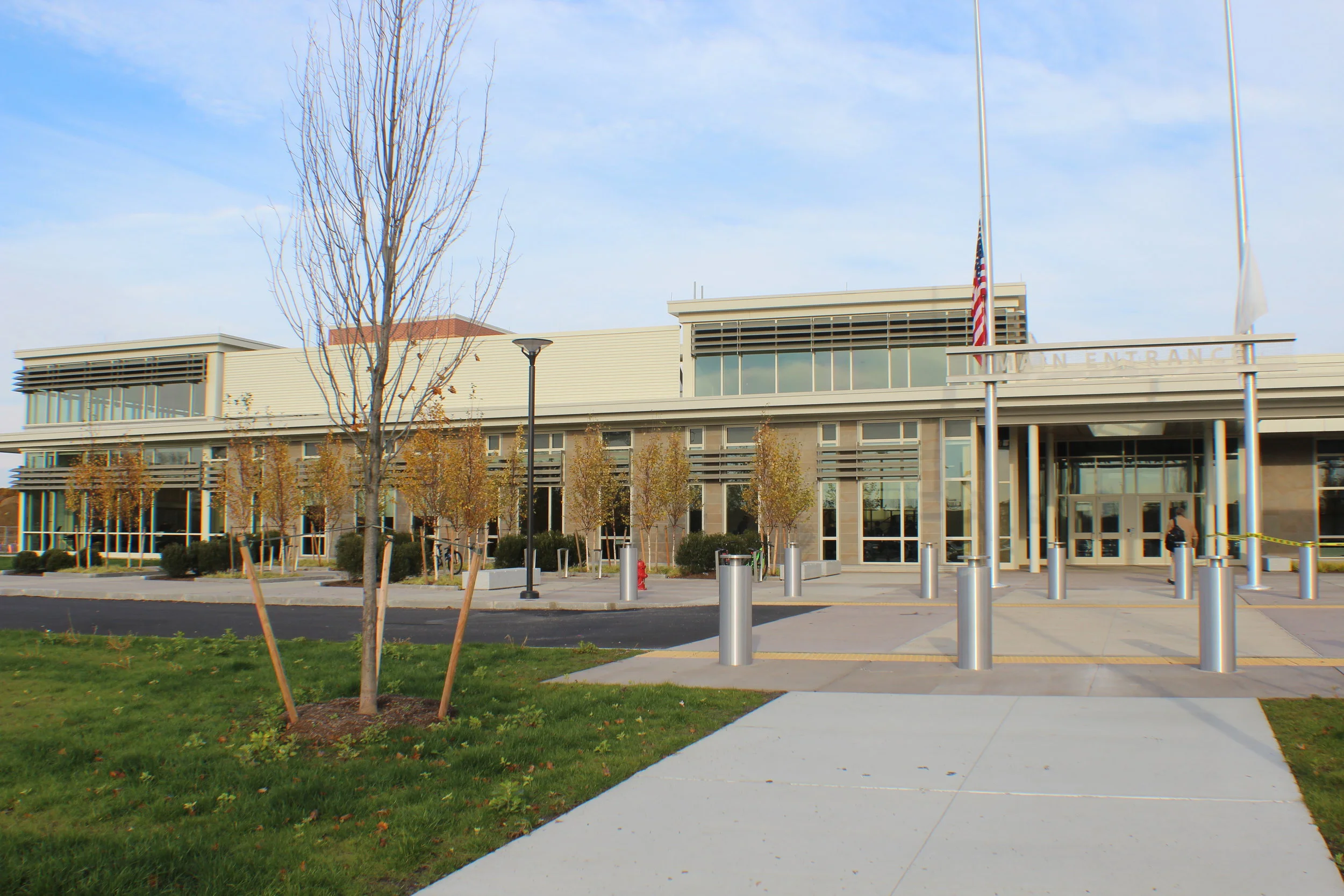Beverly Middle School
/This project includes construction of a new 231,509 SF, 1,395 student middle school serving grades 5 through 8. The project includes a 4-story classroom core with each floor dedicated to one grade and a common outdoor learning area.
Read More











