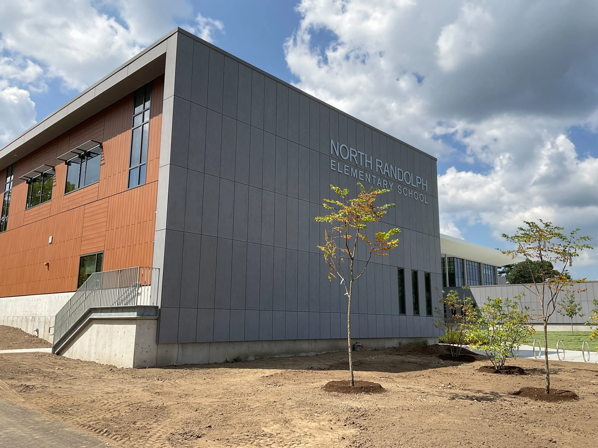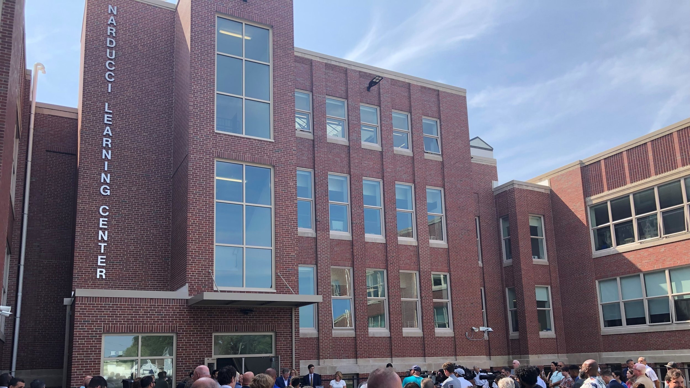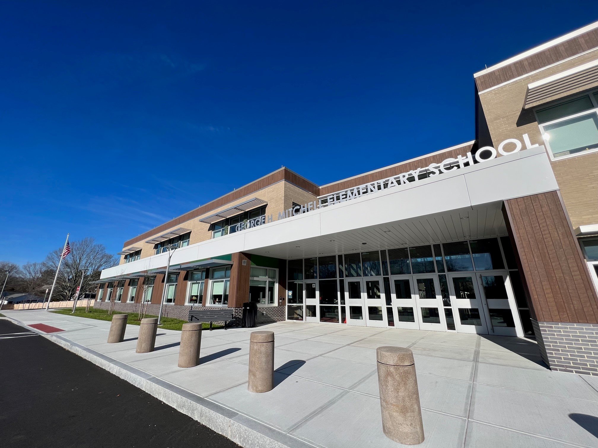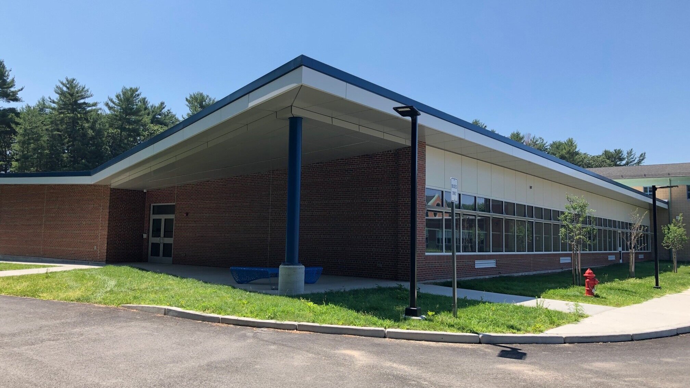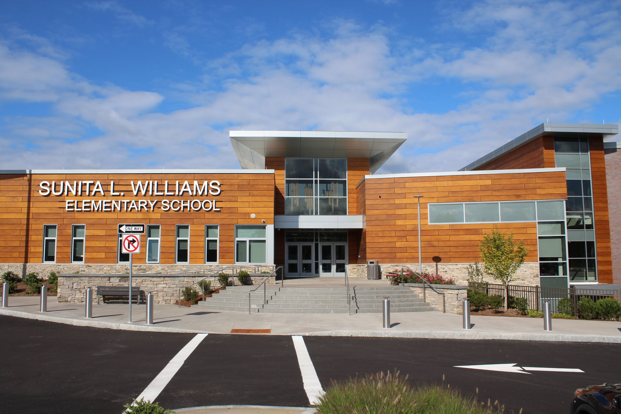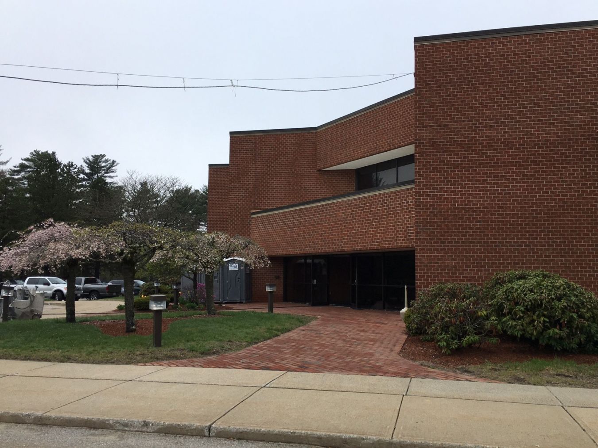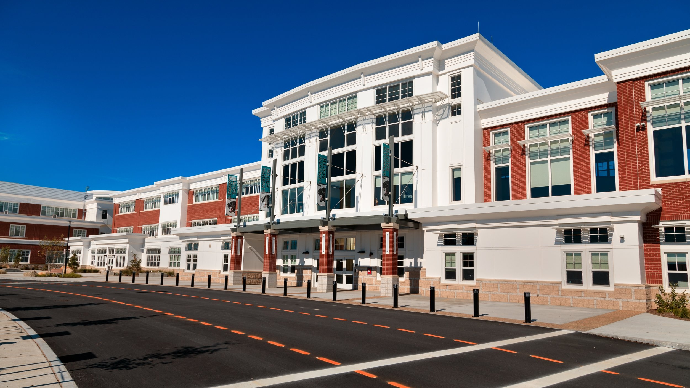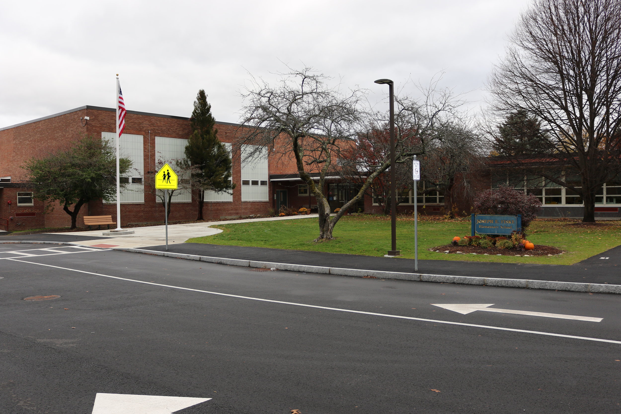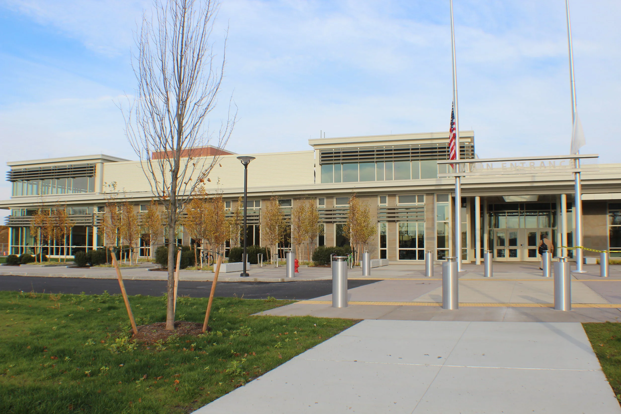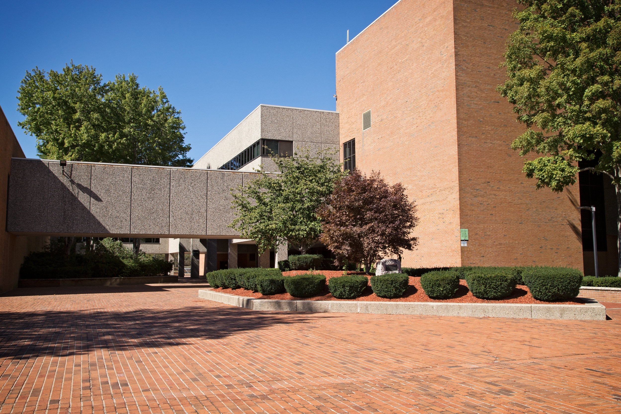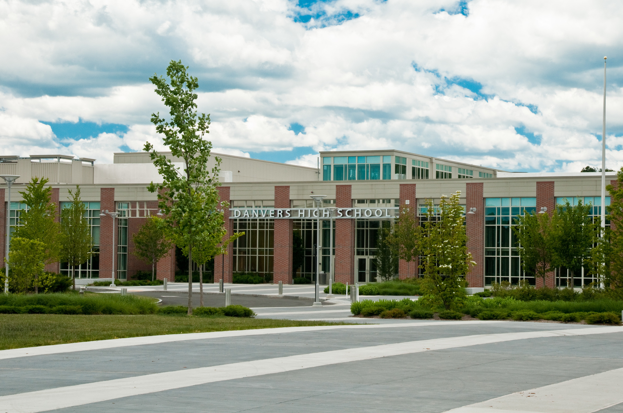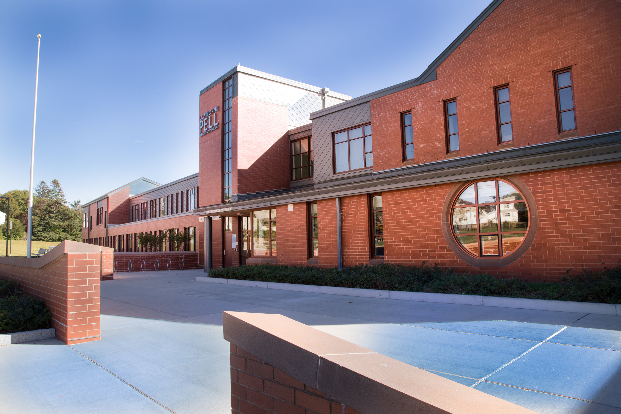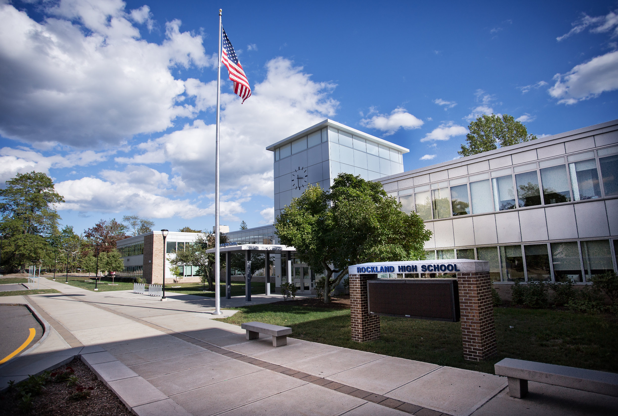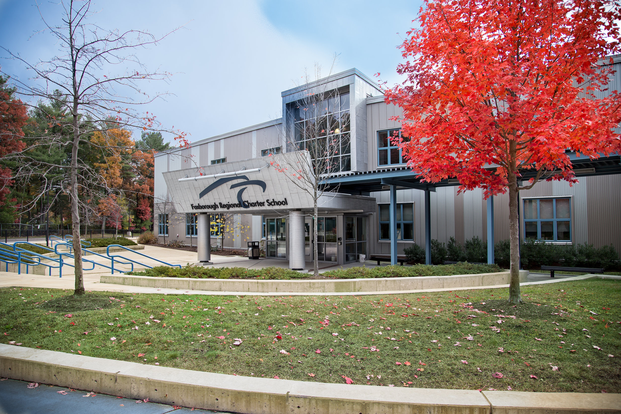Walpole High School will be getting an addition and needed renovations expanding and updating the school facilities for the 21st-century.
The new Hingham Elementary School will be a 3 story 126,385SF for up to 605 students
Classical High School will be undergoing a major renovation project. The renovation work incudes but is not limited to: classroom upgrades, roofing, window replacement, fire suppression systems, HVAC, electrical, fire alarm work etc.
The Elizabeth G. Lyons School will be located at 55 Old St, Randolph, MA, where the Devine School was previously located.
The new Braintree South Middle School will be a new 145,580 sf, steel frame construction, two-story multi-wing building that will house up to 800 students in grades 5-8.
The existing Windmill facility will be renovated for grade appropriate swing space to be utilized during renovation of other Providence School facilities.
The Gardner Elementary School, located in Gardner MA, will consolidate Pre-K through 4th grade into a new 147,120 SF facility.
The New George H. Mitchell Elementary School will replace the previous George H. Mitchell Elementary School at 500 South Street, Bridgewater, MA.
A new three-story 160,000 SF elementary school serving Pre-K to fourth grade in Wareham, Massachusetts.
The new 187,100 SF Middle-High School will serve up to 860 students in grades 5-12.
This project will be a single story addition of 14,000 SF to the northeast corner of the existing 1990’s addition of the Mildred H. Aitken Elementary School and renovations to existing facilities.
New, 119,693 SF Elementary School for the City of Taunton, MA.
The Clyde Brown Elementary School in Millis, MA is a new 89,850 SF Elementary School located next to the current elementary school that will eventually be demolished.
New, 90,975 SF elementary school for the Town of Needham.
New 92,000 SF, 3-story steel construction building, including a 8,000 SF, 1-story gymnasium with a pre-engineered steel frame.
This project includes construction of a new 231,509 SF, 1,395 student middle school serving grades 5 through 8. The project includes a 4-story classroom core with each floor dedicated to one grade and a common outdoor learning area.
Renovations of approximately 80,000 square feet of an existing building for use as an elementary school and new 6,000 square foot Gym addition.
New 130,000 SF Middle School addition to existing High School including 11,000 SF of renovation and new 22,000 SF Auditorium at High School
In July of 2015 Agostini began construction on the new Plymouth South High School. After removal of a substantial quantity of unsuitable soils within the building footprint, Agostini self-performed the foundation work. Structural steel erection is currently ongoing.
The Fiske and Schofield Elementary Schools are scheduled to undergo extensive renovations over an eight-week period during summer vacation. Renovations include upgrades to the HVAC System, fire protection upgrades, plumbing, fire alarm, security, electrical and interior fit-up.
Agostini Bacon Joint Venture is excited to announce that they have been awarded the contract on the new J. Henry Higgins Middle School in Peabody, MA.
The Greater New Bedford Regional Vocational Technical High School recently added two new additions to the existing 460,766SF high school. Block K is a 16,682SF three-story classroom wing constructed of structural steel, masonry veneer and architectural precast panels.
The new Somerset Berkley Regional High School in Somerset, MA, is a 222,826SF masonry and steel building. The new school consists of a 3-story classroom wing, a new gymnasium with an elevated running track, an adjoining fitness area, an auditorium, a cafeteria, a media center and a large group lecture hall.
The construction of the New Franklin High School, a 306,543 SF state of the art facility with a masonry façade and light gauge framing back-up, consists of a three story classroom wing, a single story gymnasium with an elevated running track, adjoining fitness area, an auditorium, cafeteria, media center and a large group lecture hall.
The new facility for the Rhode Island School for the Deaf provides 61,100 SF of new academic space to replace the former school at Corliss Park in Providence and included renovating the existing 12,400 SF gymnasium.
The Danvers High School underwent renovations of approx. 157,000SF of the existing facility and demolition of selected areas. A new 92,000SF addition was added to the existing facility.
The new elementary school is a 103,000SF facility consisting of a lower school and upper school. The two wings are joined together by a centrally located administration area, cafeterium and gymnasium.
The new two-story 119,000SF middle school consists of a common core space which houses the 250 seat cafetorium, media center, gymnasium and administration offices.
The town of Rockland recently renovated their existing 162,000SF high school and added a 110,000SF addition for the new John Rogers Middle School. The project included the complete “gut-renovation” of the existing high school while it was occupied in five separate phases.
The new 53,000SF addition recently completed at the Foxborough Regional Charter School consists of a two-story building, which provides the school with twenty seven new classrooms, a new administrative and programming area and a new double gymnasium.




