Franklin High School
/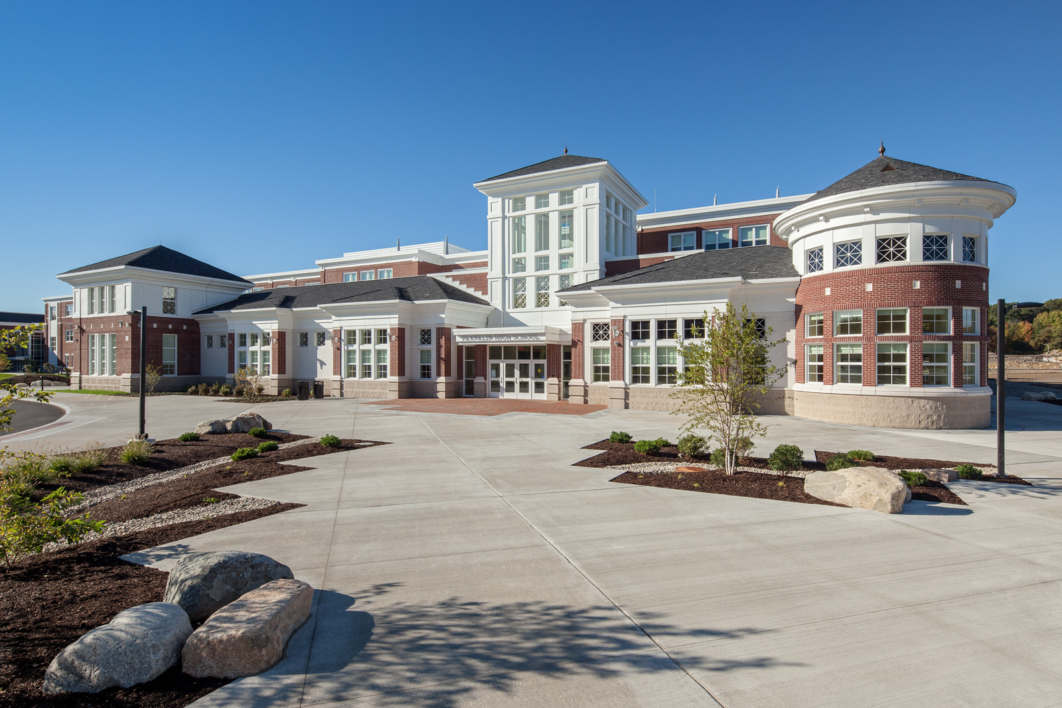
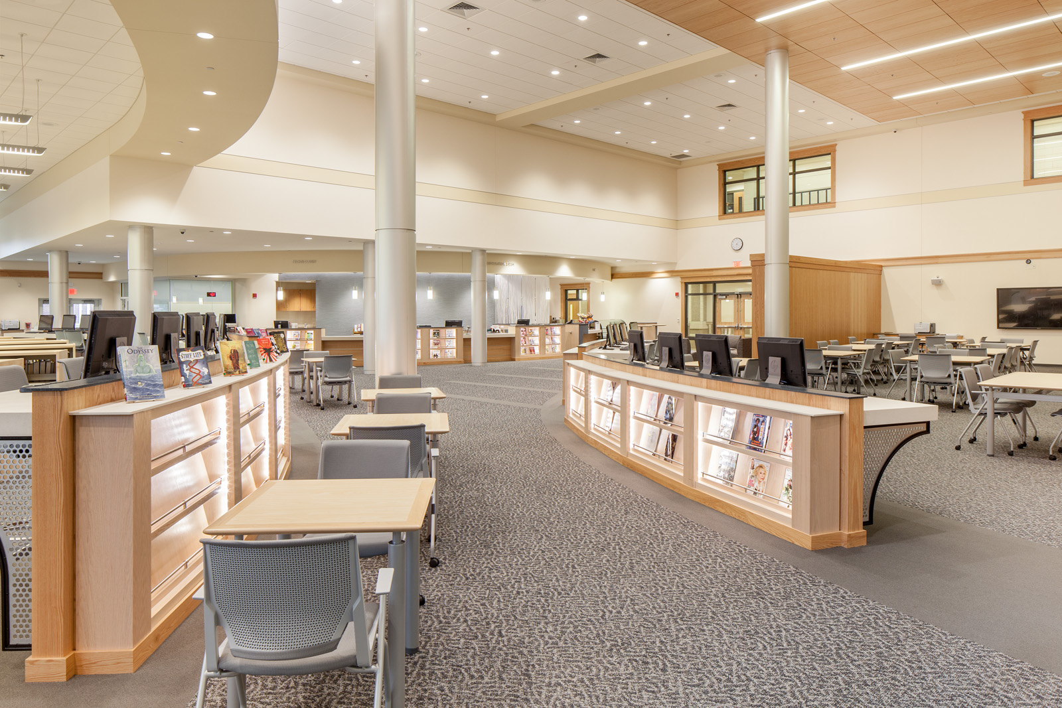
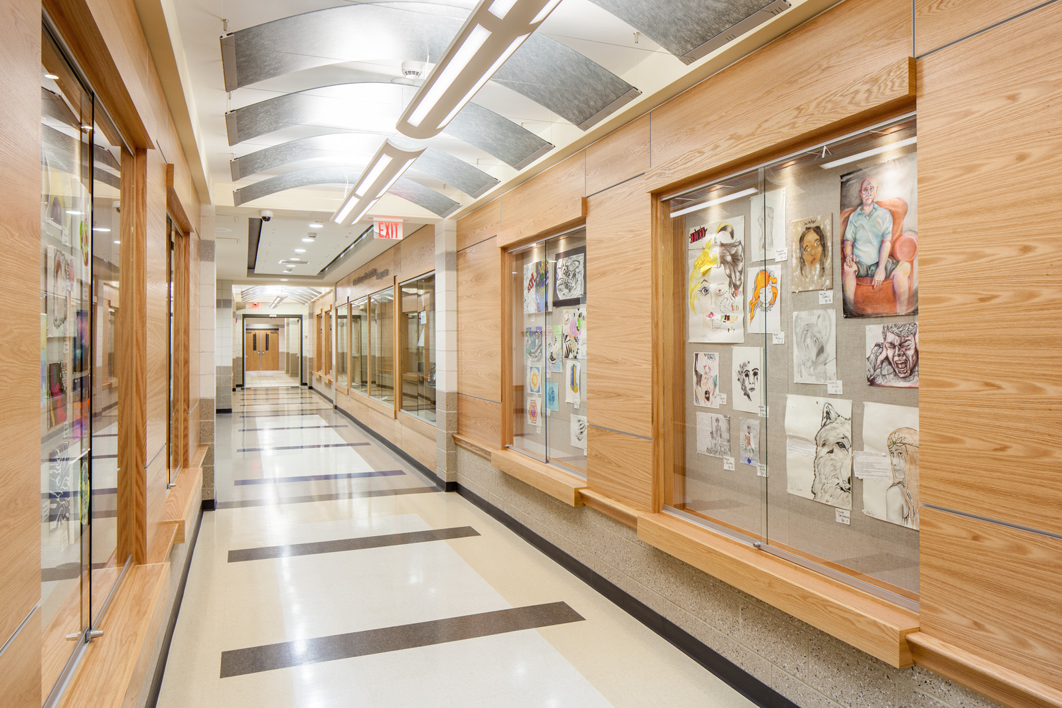
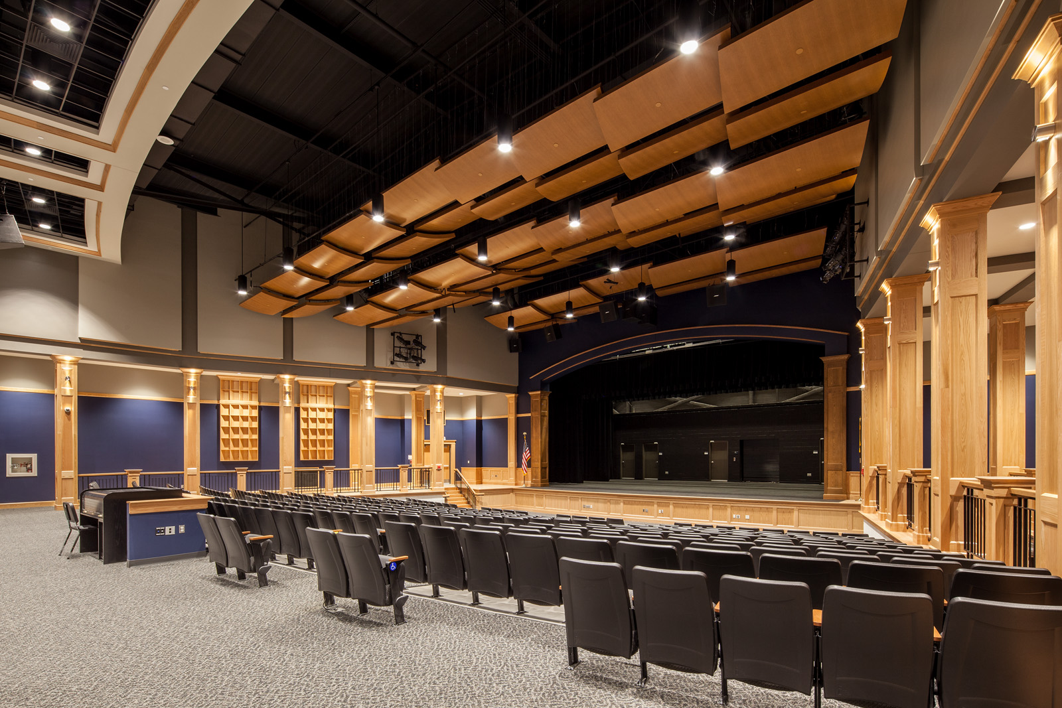
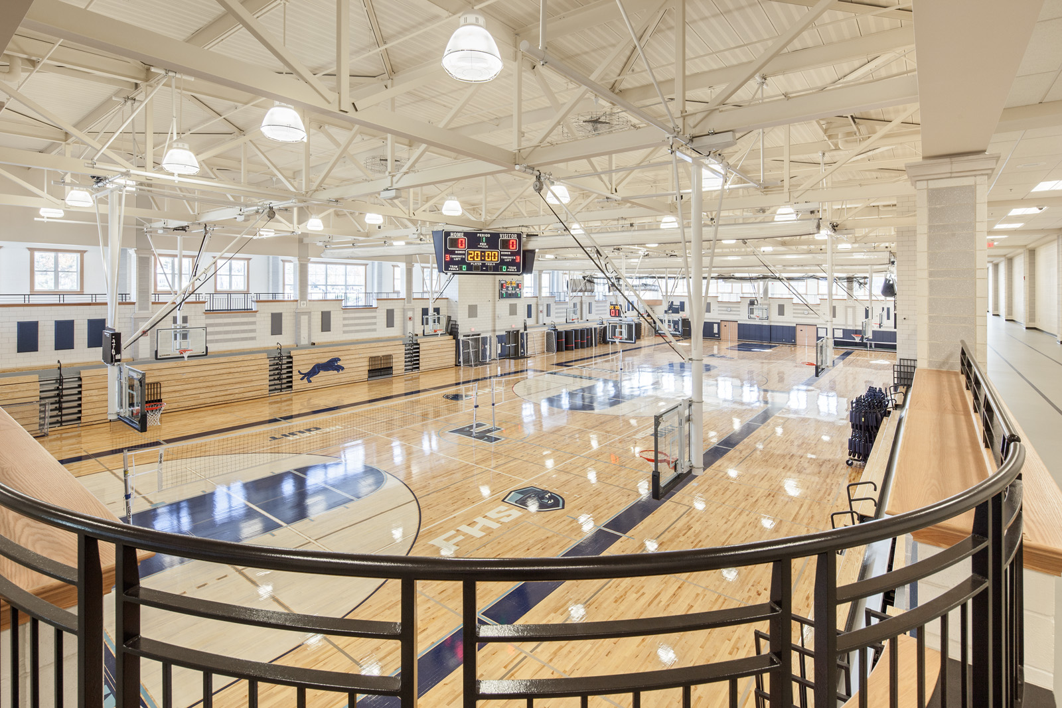
The construction of the New Franklin High School, a 306,543 SF state of the art facility with a masonry façade and light gauge framing back-up, consists of a three story classroom wing, a single story gymnasium with an elevated running track, adjoining fitness area, an auditorium, cafeteria, media center and a large group lecture hall. The building has been designed for 1,650 students and 165 staff.
The new high school was built adjacent to the existing Franklin High School. Once the school was completed and students moved in, the abatement and demolition of the existing school began. New athletic playing fields and other site improvements will be constructed in the location of the existing school
The new high school is being constructed to meet LEED Silver certification.
Project Details
Location: Franklin, MA
Architect: Ai3 Architects
Photography by: Andy Caulfield

