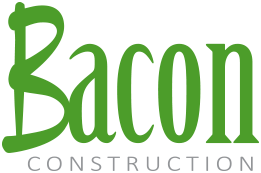Beverly Middle School
/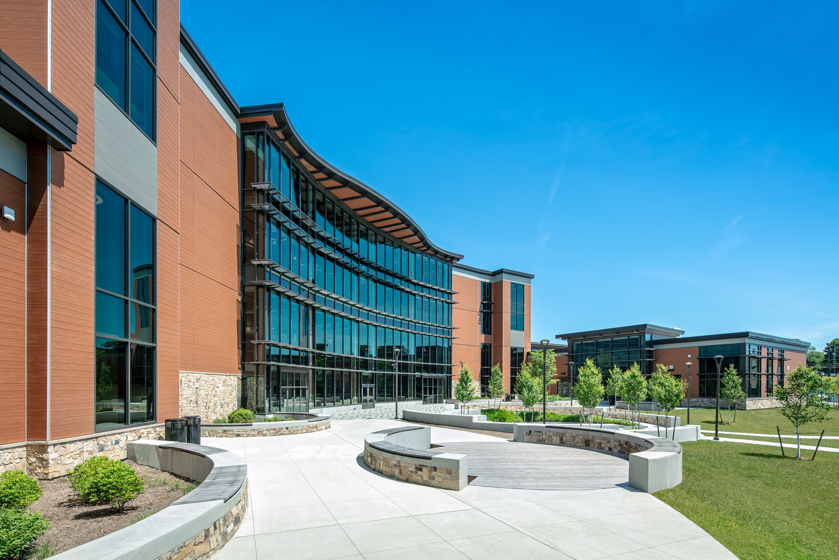
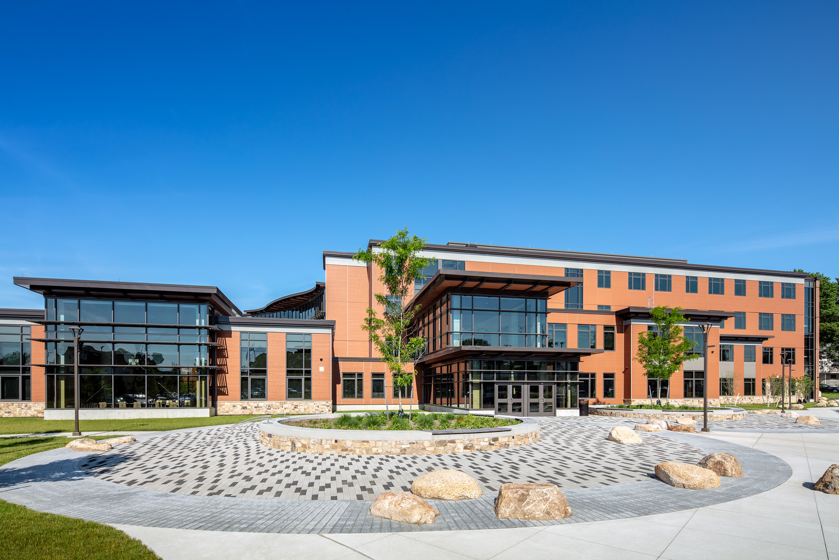
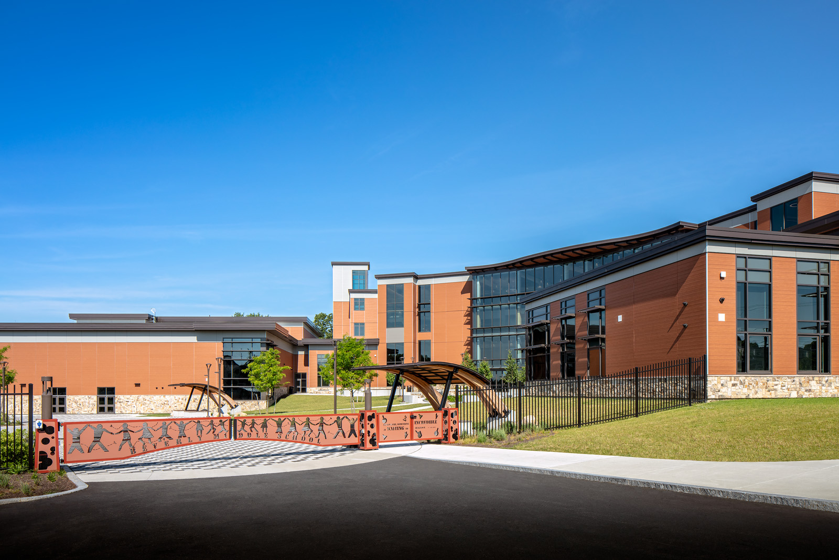
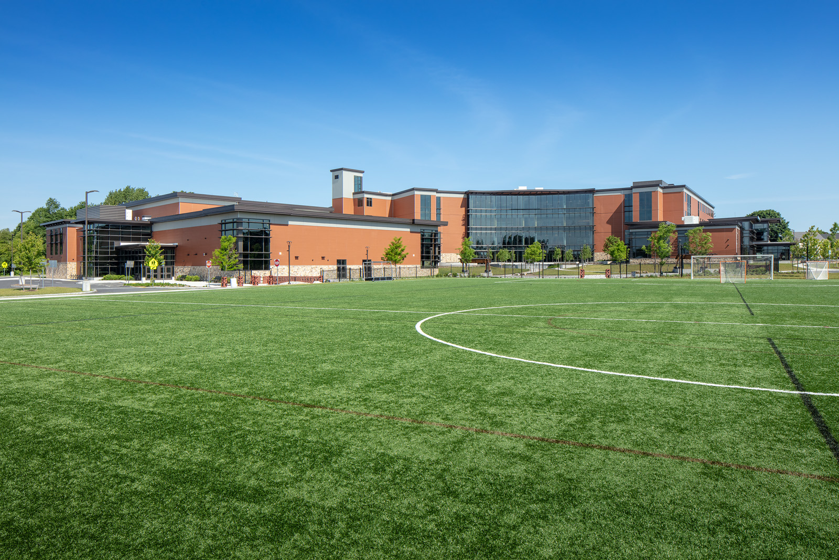
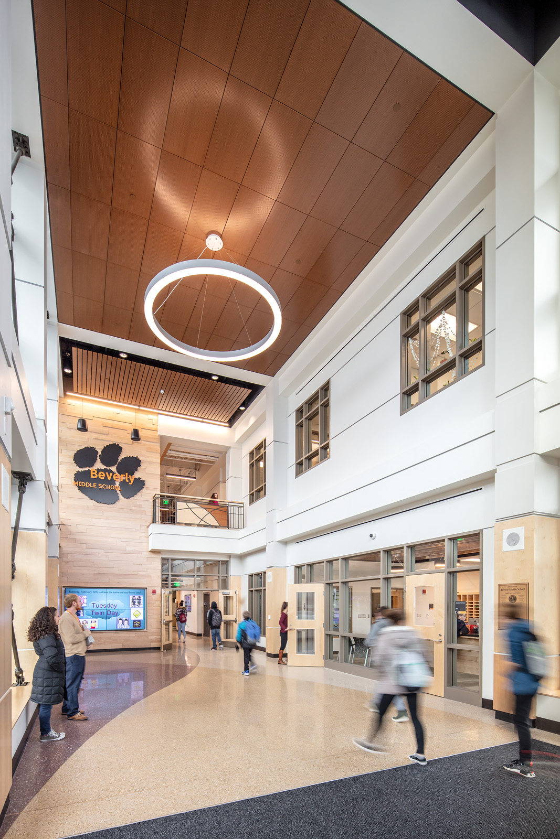
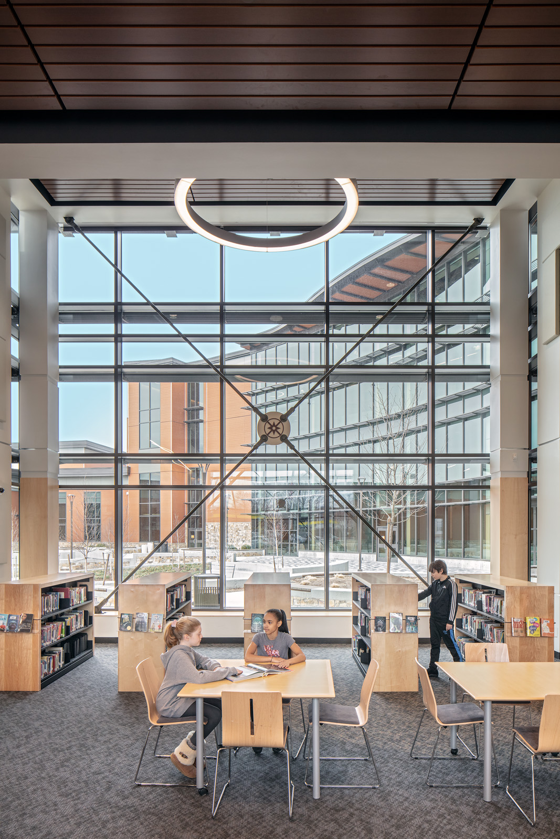
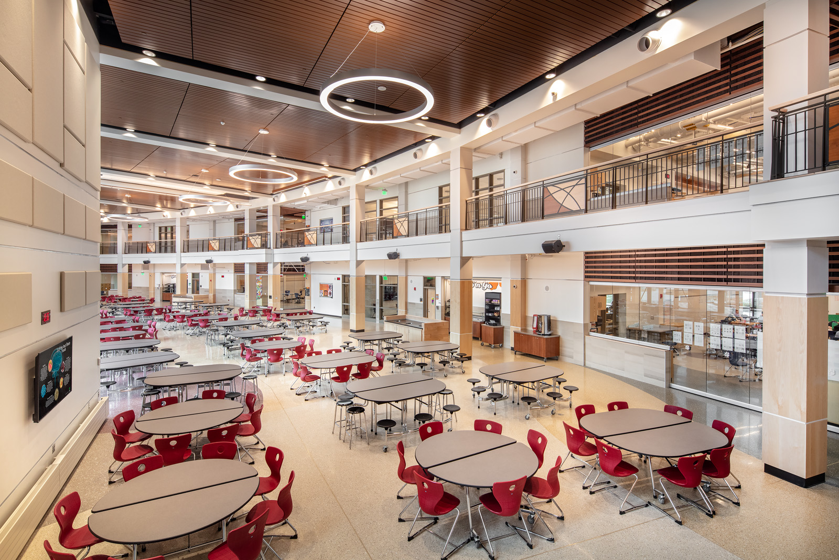
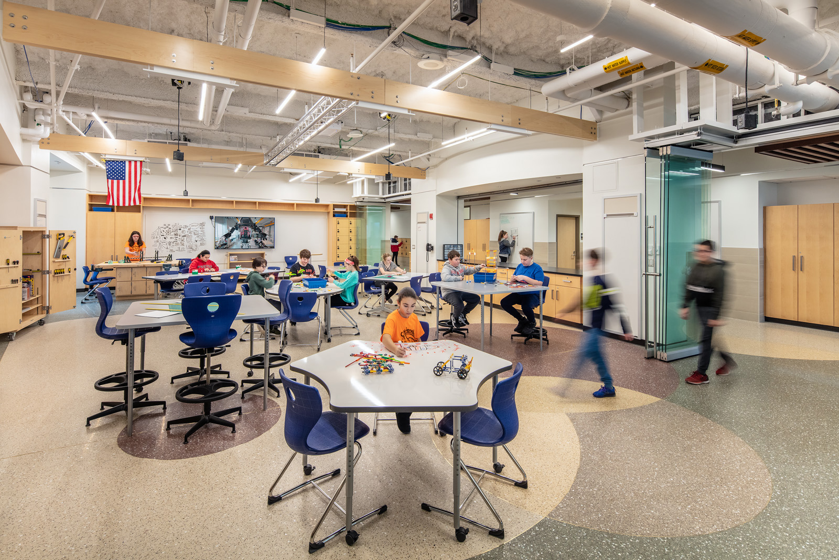
This project includes construction of a new 231,509 SF, 1,395 student middle school serving grades 5 through 8. The project includes a 4-story classroom core with each floor dedicated to one grade and a common outdoor learning area. The project will include a 535 seat auditorium, a 352 seat cafeteria on the first floor for grades 5 & 6 and a 352 seat cafeteria on the third floor for grades 7 & 8, a gymnasium, classrooms, media center and administration spaces.
The new school is constructed at 502 Cabot Street at the site of the existing Memorial Building. The existing 103,000 SF Memorial Building will be abated and demolished, commencing in January 2016. Existing playing fields will be renovated and reconfigured adjacent to the new building. Pre-Construction CM Services started in May 2015, early construction packages for sitework, concrete piles, foundations and structural steel are planned for 2016 and substantial completion is scheduled for March 2018.
Beverly Middle School received LEED v4 Silver certification.
Project Details
Location: Beverly, MA
Architect: Ai3
Value: $90 Million
