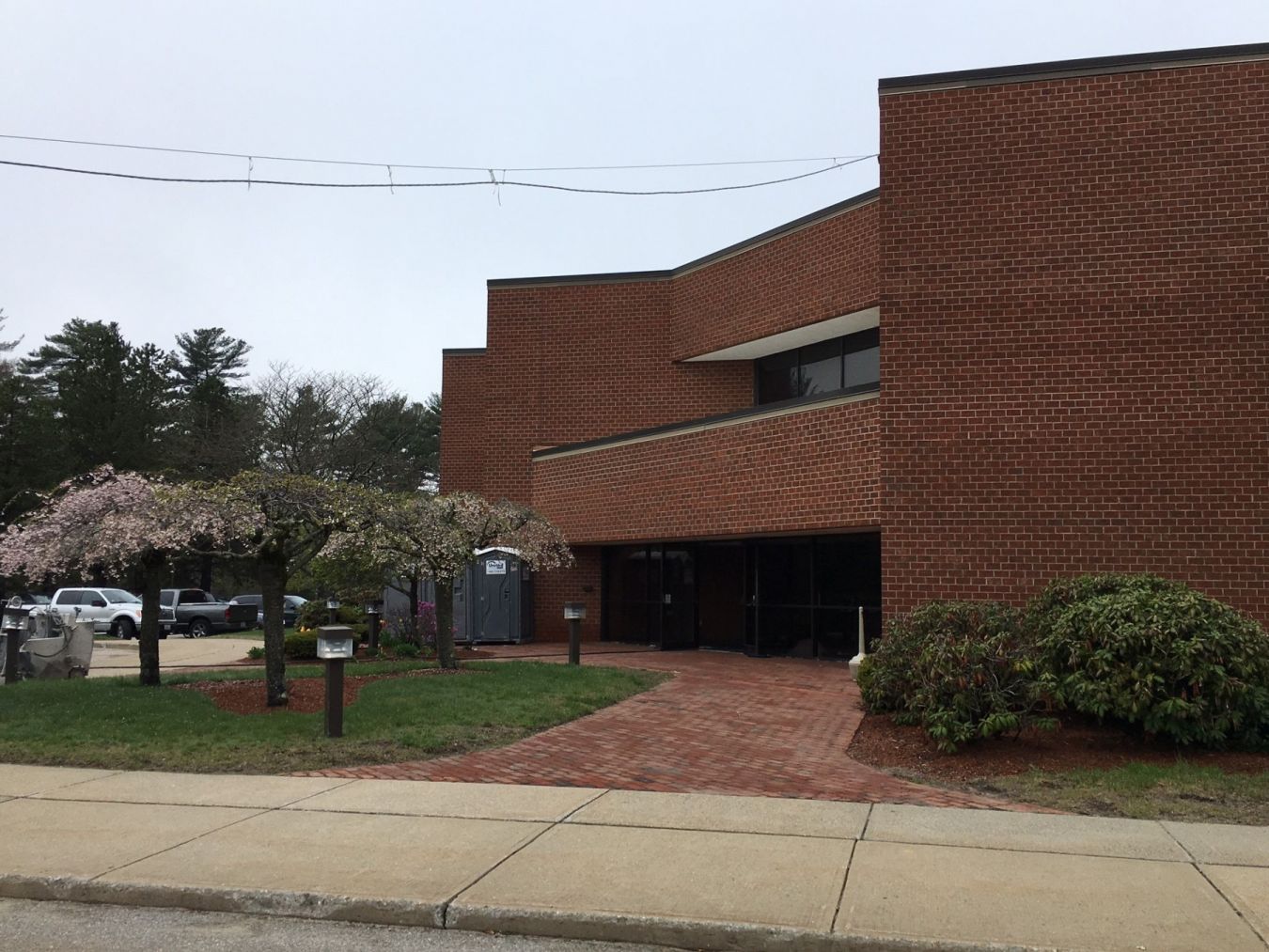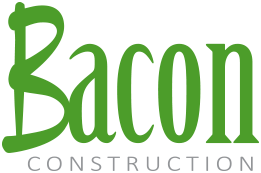Foxborough Charter School Elementary School Renovation and New Gymnasium
/
Renovations of approximately 80,000 square feet of an existing building for use as an elementary school and new 6,000 square foot Gym addition.
The renovated two story building (Building 51) is on a fully developed site adjacent to the existing school campus. The renovation includes 30 general classrooms, creation of a dining hall, art and music room, media lab, alternative and character education spaces, administration space, and breakout spaces between classroom spaces. The site work includes a new connector road between the two campuses, two vehicle drop offs, a new sewer connection and exterior play area. The addition is a new prefabricated metal building attached to the existing renovated building for use as a gymnasium.
Project Details
Location: Foxborough, MA
Architect: Ai3 Architects
Value: $8.7 Million

