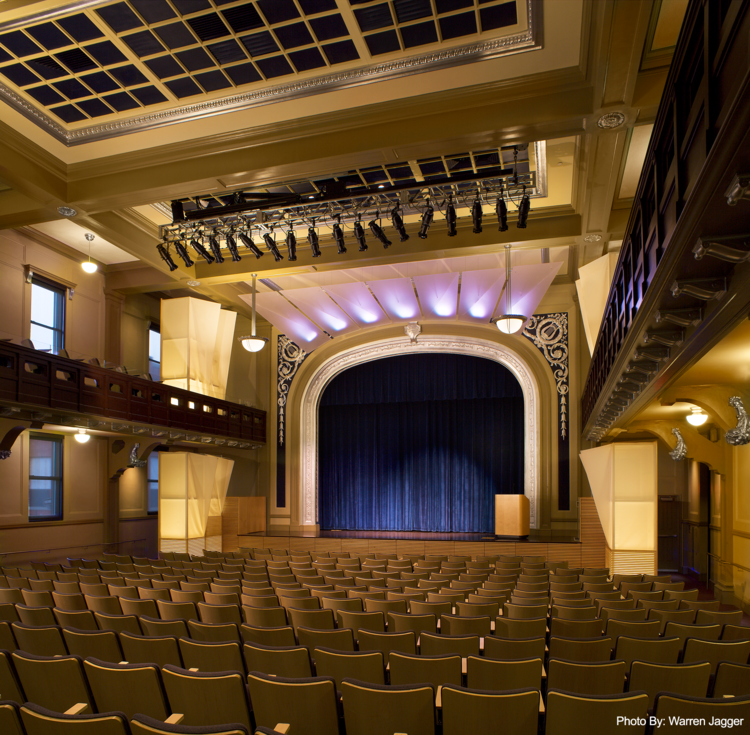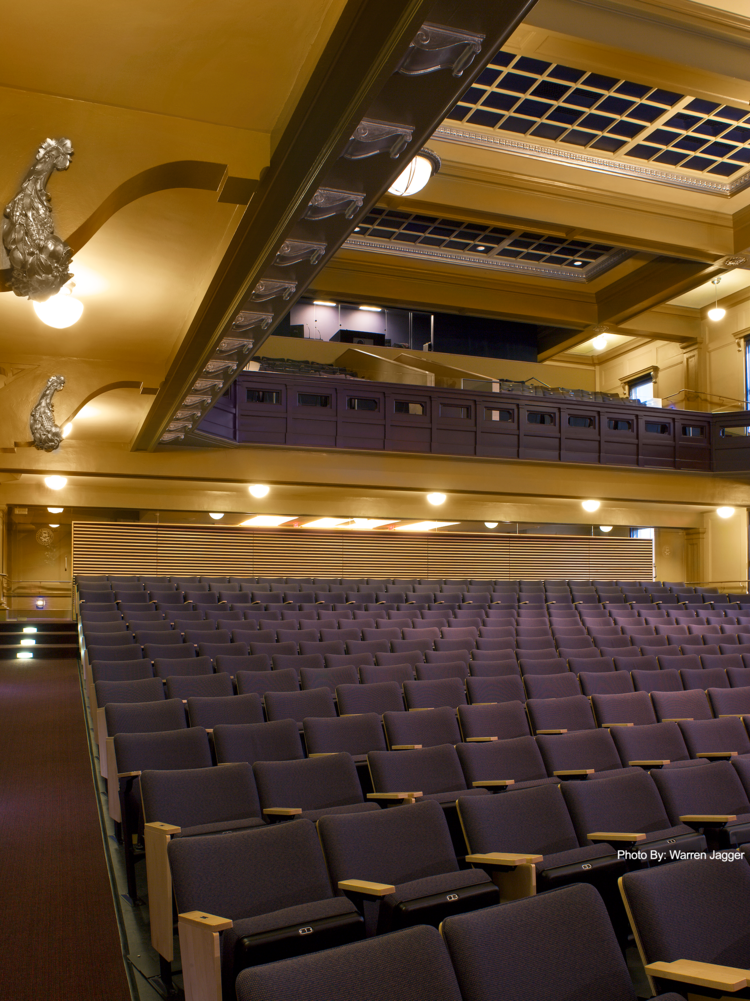Xavier Hall Auditorium Renovation
/

Johnson & Wales University renovated the historical Xavier Academy Hall Auditorium bringing the space into code compliance and upgrading various interior elements. A new Foyer was developed with architectural millwork, glass entrance doors and glazing transoms. New sloped seating for 565 occupants, balcony level seating overlooking the original ornate wood structural railing, a balcony level control room, an extension to the stage, a vertical stage platform lift and the addition of dressing rooms.
Project Details
Location: Providence, RI
Architect: Lerner, Ladds & Bartels, Inc.
Value: $ 3,047,162.00

