Bridgewater Raynham Regional High School
/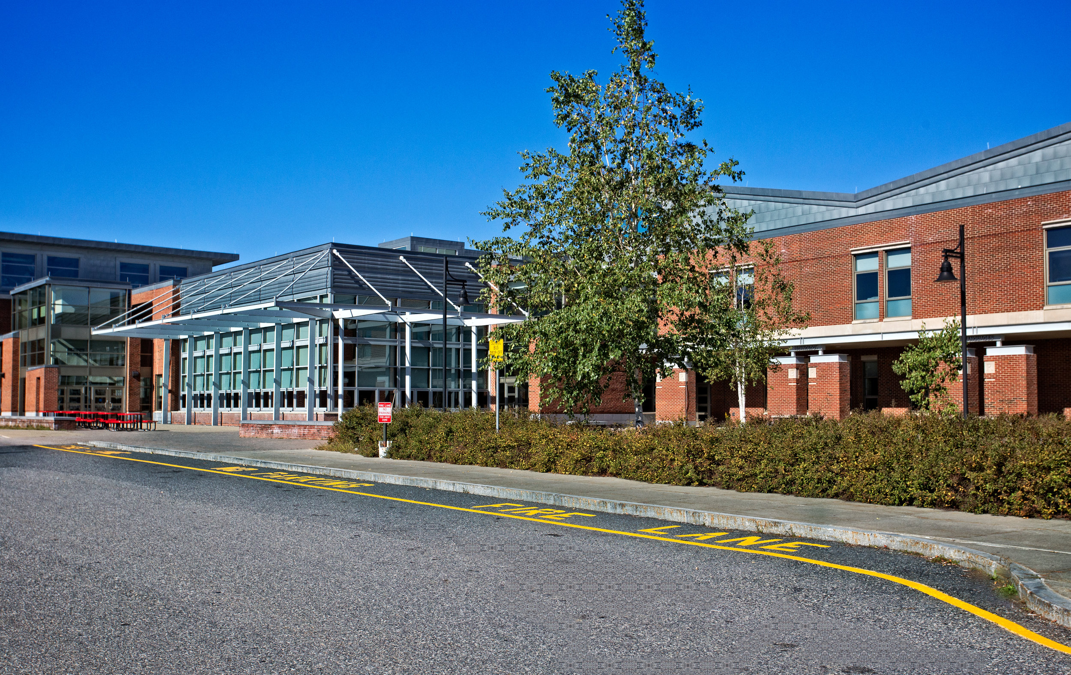
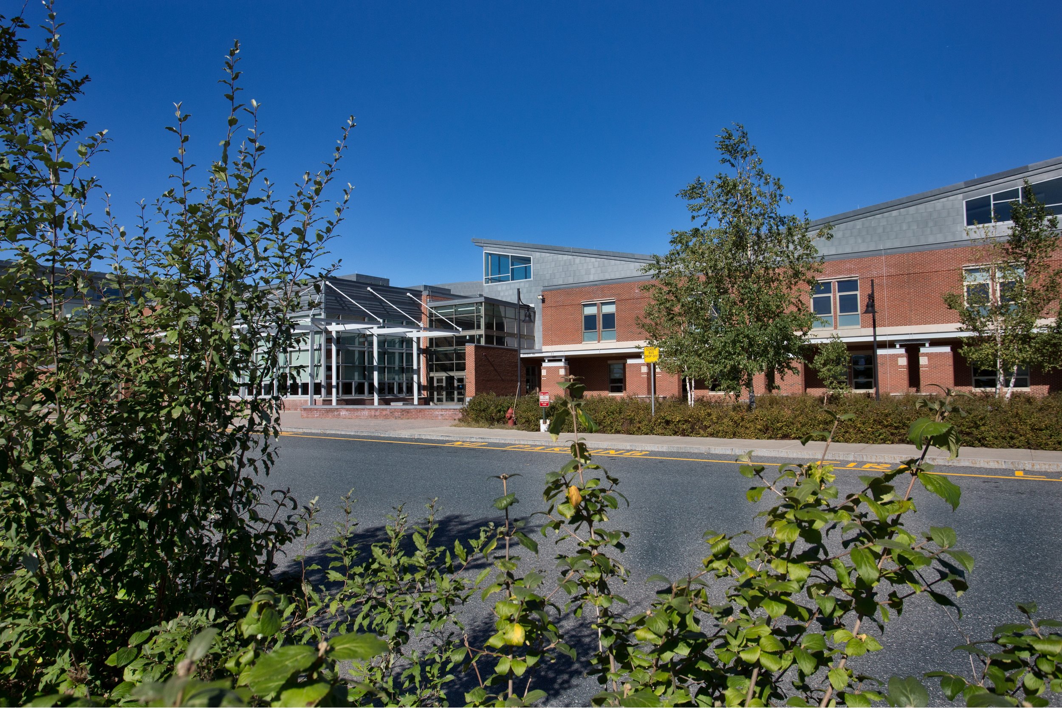
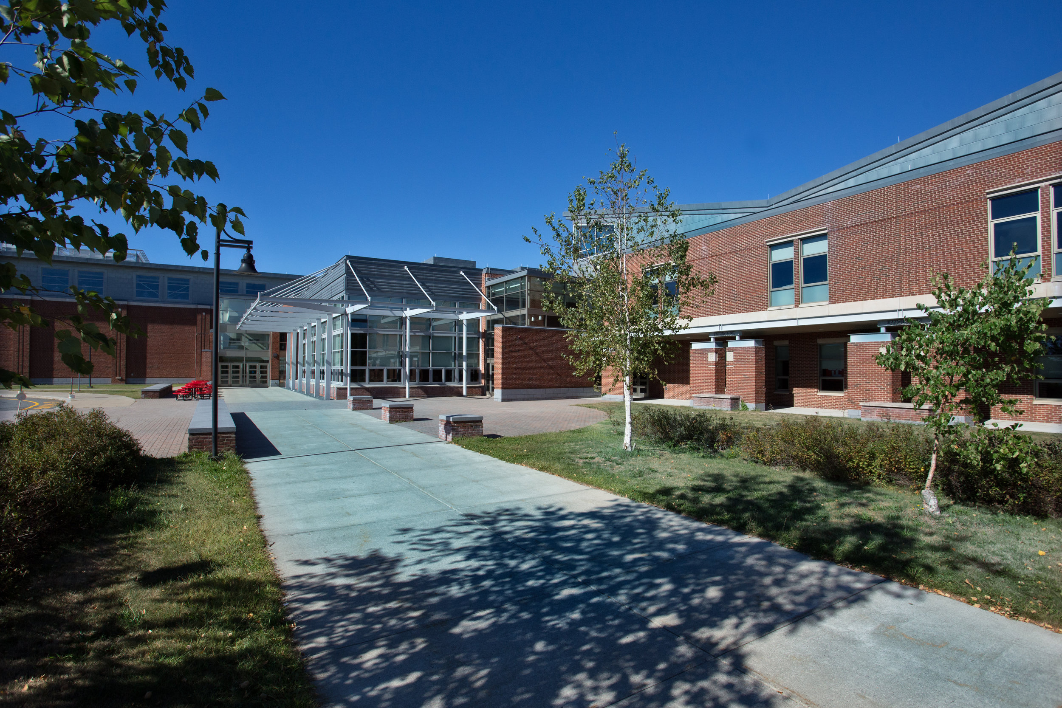
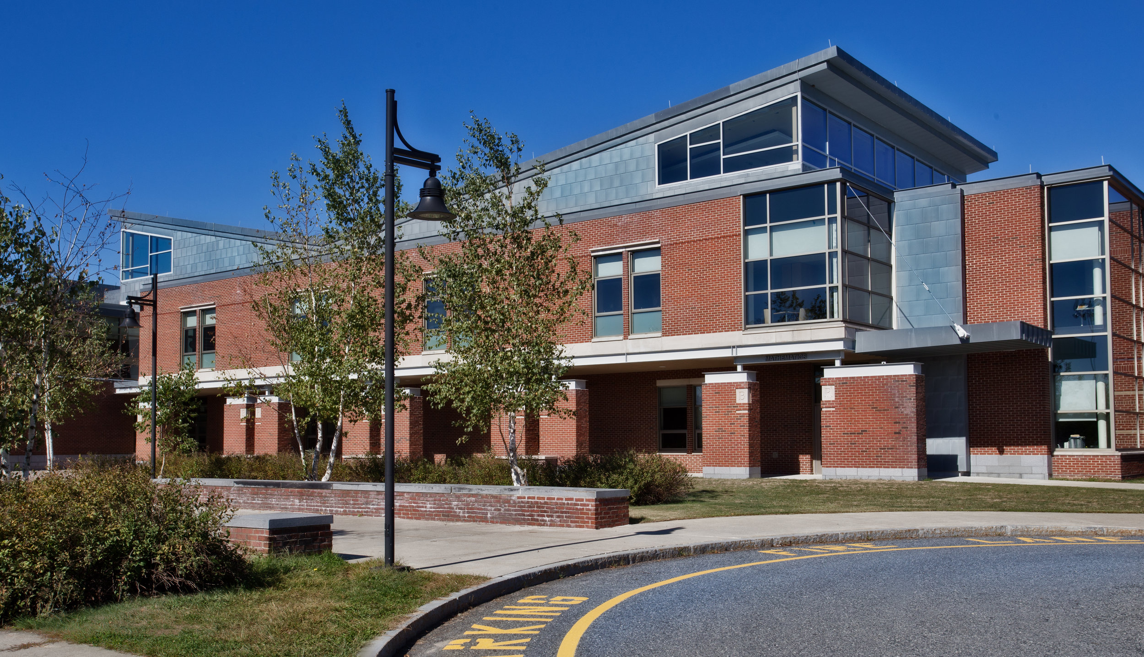
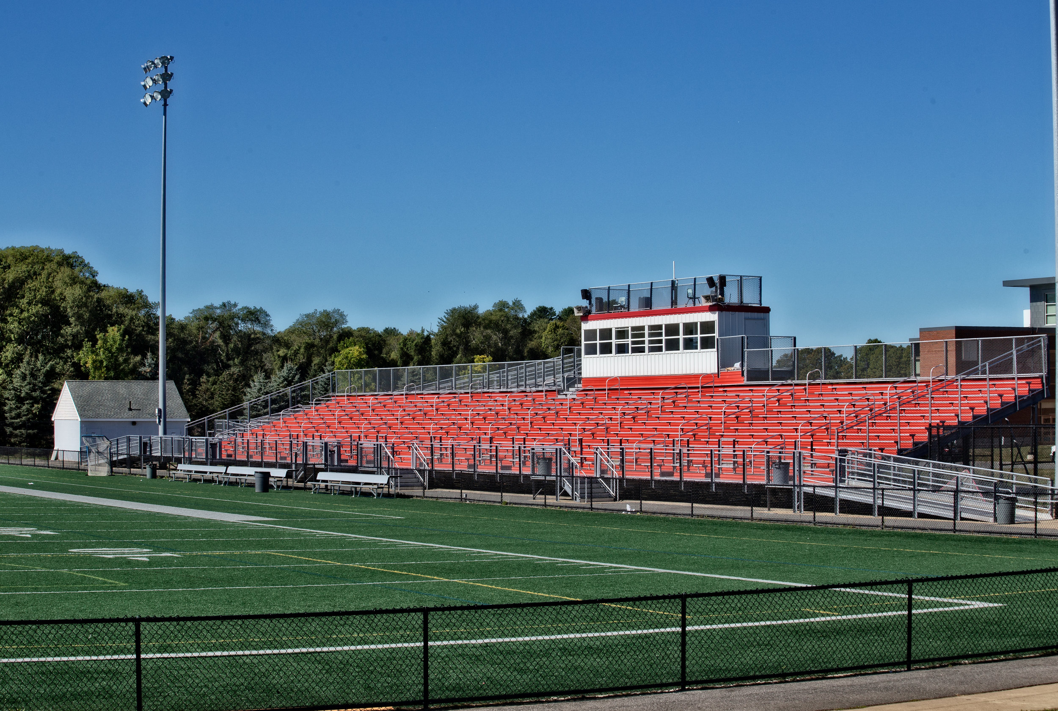
The new 340,000SF high school, designed to accommodate 2,000 students plus staff, consists of a three story classroom structure and a two story wing housing the administration area, library/media center, cafeteria, auditorium, fine arts and performing arts.
Green building features are incorporated throughout the facility such as natural rubber flooring, energy efficient HVAC equipment, an energy saving “cool” roof and high performance glass at windows and curtainwalls.
Site features included a new artificial turf athletic field and associated bleachers, press box and concession facilities.
Project Details
Location: Bridgewater, MA
Architect: Symmes Maini & McKee Associates
Value: $58.8 Million
Photography by: W. E. Marchetti Consulting, LLC

