RI Attorney General Customer Service Center
/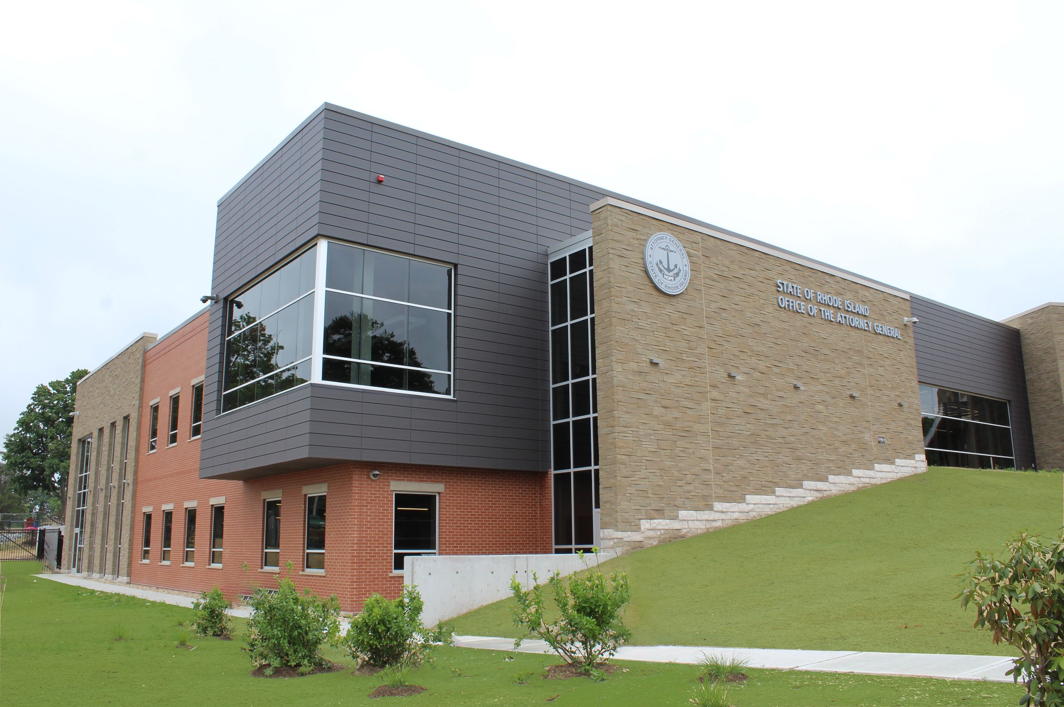
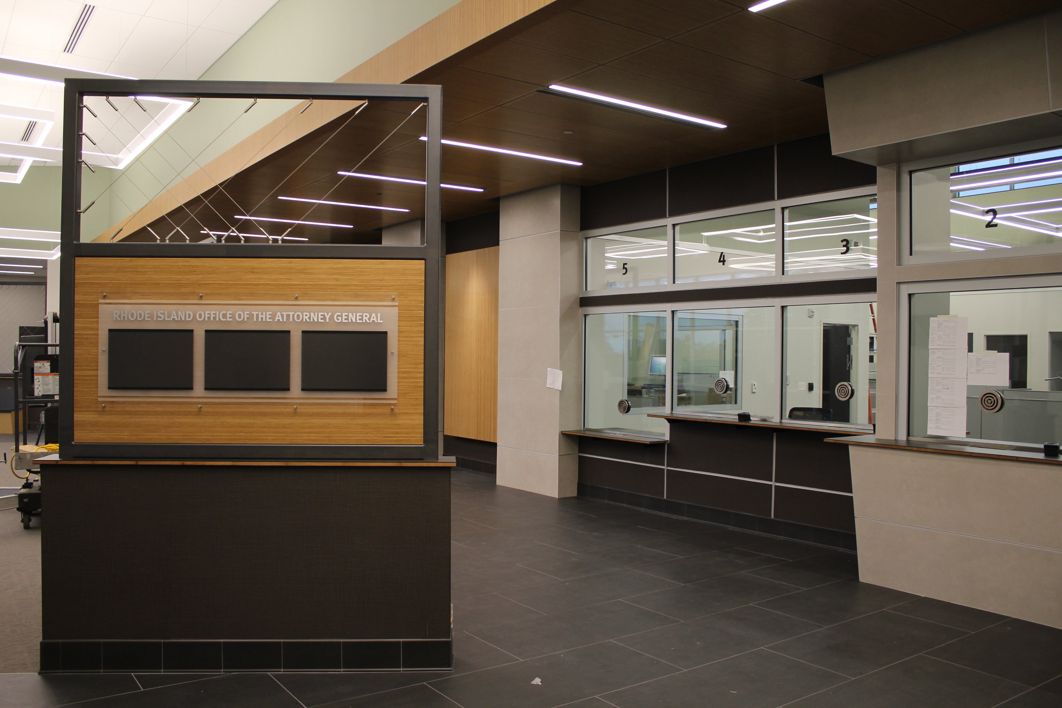
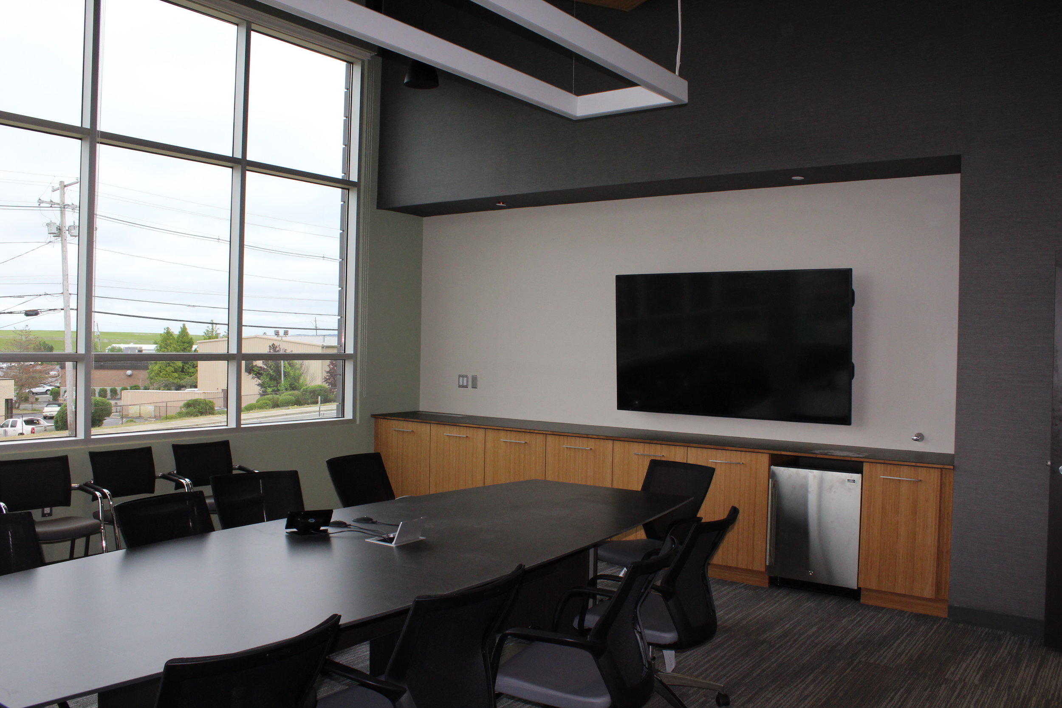
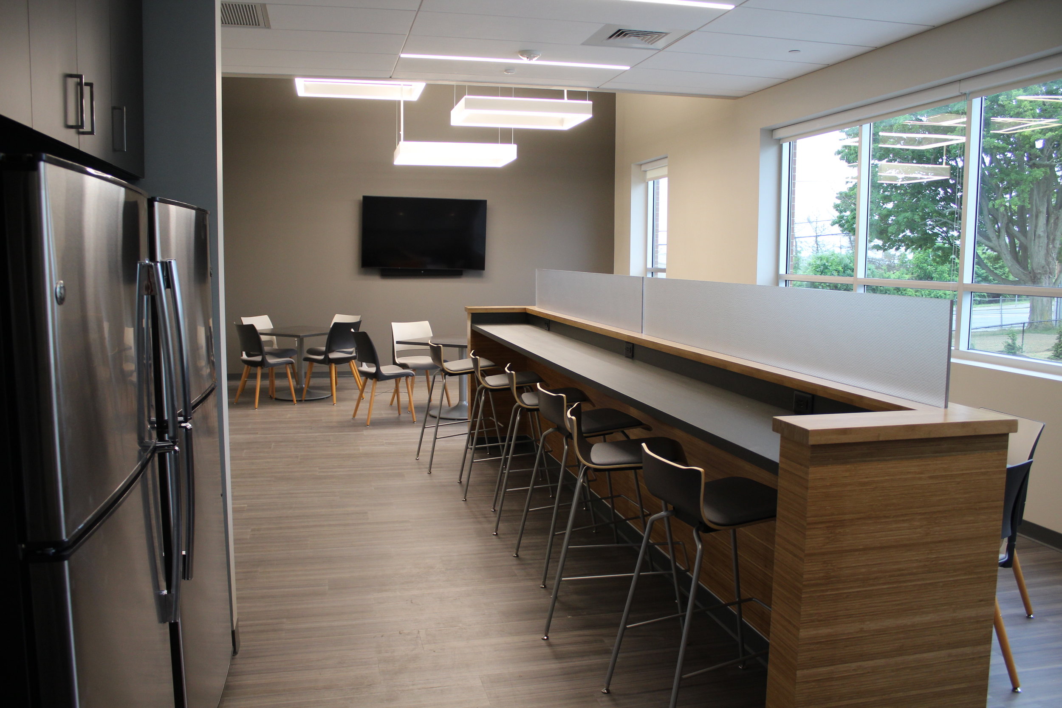
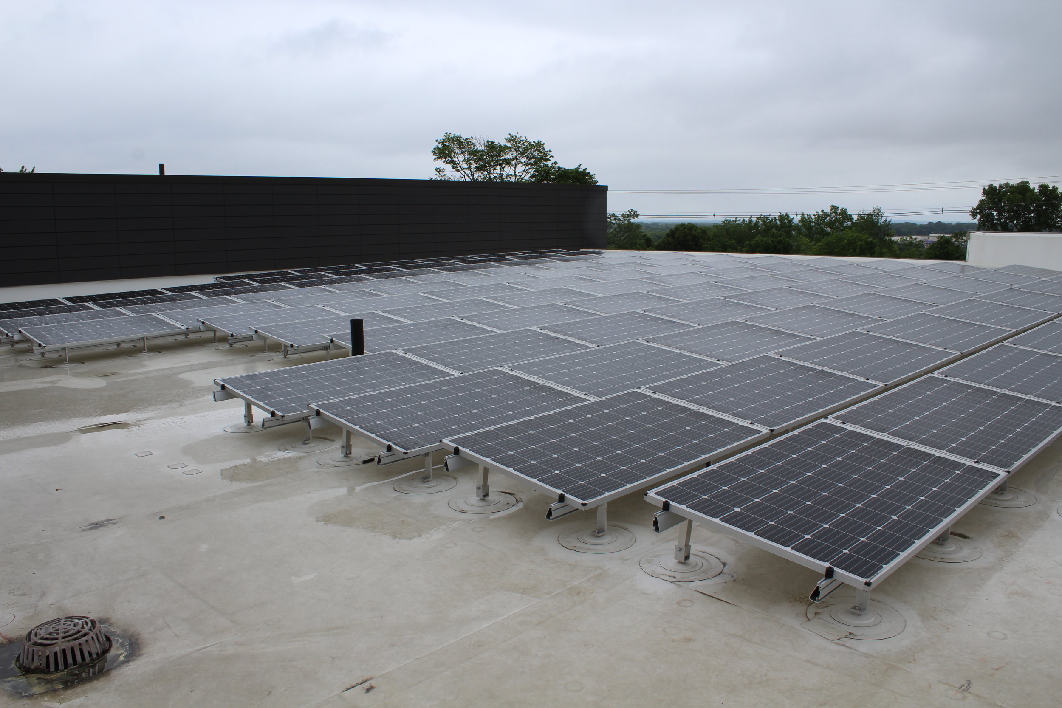
This project includes construction of a single story building with a clerestory and partial
basement encompassing approximately 26,600 GSF. The building program includes
administrative spaces, open office spaces, employee offices, conference rooms, storage
rooms, computer and service spaces, mechanical spaces, public service areas and both public
and non-public bathroom facilities.
A partial basement of approximately 7,600 GSF will house mechanical, electrical and
technology rooms in addition to space for future expansion. Located adjacent to the basement
mechanical room is an open exterior mechanical space that will house a chiller, 2 dry cooler
units and a back-up diesel generator.
Exterior wall elevations present a varied facade consisting of a combination of brick veneer,
synthetic stone and a terra cotta panel rain screen system - in conjunction with aluminum
frame windows and some aluminum curtain-wall and storefront systems.
The building structure consists primarily of a steel-framed structural system that includes
steel columns, girders, beams, braced frames and joists with a combination of steel stud and
concrete masonry unit exterior infill walls - all supported by concrete foundation walls and
footings. The first floor structure is primarily slab-on-grade construction with an area of steel
floor joists over the partial basement.
A solar PV panel array will occupy both the main and clerestory roof levels. The project has
been designed as a LEED Silver designated facility, and is presently registered with the U.S.
Green Building Council (USGBC).
Project Details
Location: Cranston, RI
Architect: Vision 3 Architects

